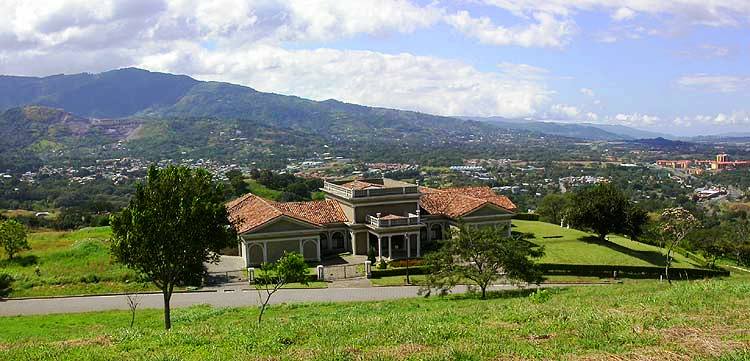Looking for Class - Santa Ana.
Two year old Master piece of a Classical French Estate, one of a kind in Costa Rica, built by famous Architect Thomas Aguilar and decorated by equally famous Federico Soto Harrison a genius in working with shapes and colors. The lot is without any doubt one of the largest, prettiest and most usable ones in this entire complex where land prices are sky high. It is one of the few lots in this area that is totally plain. It has 3627 m2 of land and 740 m2 of construction.
Extremely well built in solid rock, with First Class materials.
Very symmetric lay out of the building with 2 main wings separating sleeping and living space, a beauty to see and a dream of comfort to live in.
The royal foyer with towering high ceilings leads to the large, sunny living room and to either of the two wings. Huge French Picture windows open to the terraces and pool. Characteristic is the lot of light that creates a bright happy atmosphere softening the impressiveness of the house to a warm homey feeling.. The gardens surrounding the estate are a delight. Highlight is the reflecting large swimming pool with fountain at the end. Lovely terraces overlooking the green lawns and stunning views make you feel like living on top of the world.
All bedrooms are large and bright with lots of closet space. The master suite is a piece of art with its attention to detail, huge master bathroom with Jacuzzi and closet space, shower as well as toilet have separate doors.
The dining room, formal and elegant is the ideal spot to serve your gourmet diners. It is a beauty of style and taste. Rich Fabrics covering the wall add the finishing touch to the character of the rooms.
Perfect for children is the spacious play room, set up with TV, computer, and giving out to the pool and terraces. This could also be a family room. The built in kitchen meant to cook for large parties with spacious pantry sits just off the maids quarters and laundry room.
Two car garage and lots of extra space for more cars outside.
Features:
3627 m2 land
740 m2 of construction
Foyer, living room, terrace
Wing 1 :
Huge library
1- master suite with huge walk in closet and master bathroom
2- bedrooms with each their own bathroom and walk in closet
Wing 2 :
Formal dining room
Children’s playroom or family room
Breakfast room
kitchen
Laundry and maids quarters.
Price: $1,900,000
For more information, please contact us









